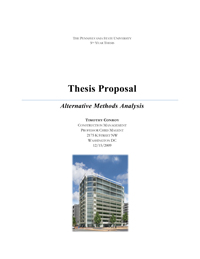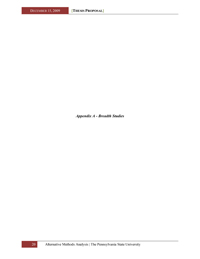Thesis Proposal
| Overview | ||||
| This proposal is intended to serve as an outline for the research and analyses proposed for the spring semester portion of senior thesis. The following topics have been identified based upon critical industry issues, the current state of the economy, and the diminishing properties of the atmosphere. The underlying theme for the following areas of emphasis is energy and energy usage in buildings. According to the United States Green Building Council, in the United States alone, buildings account for 72% of electricity consumption, 39% of energy use, and 38% of CO2 emissions. This simple fact along with rising energy costs makes energy consumption a critical issue that affects all building owners. | ||||
 |
 |
|||
| Final Proposal | Breadth/MAE Requirements | |||
| Posted On: 15 December 2009 | Posted On: 15 December 2009 | |||
| Revised Proposal | ||||
| Posted On: 15 January 2010 | ||||
| Revised Proposal | Revised Breadth/MAE Requirements | |||
| Posted On: 16 February 2010 | Posted On: 16 February 2010 | |||
| Revised Proposal | Revised Breadth/MAE Requirements | |||
| Posted On: 6 March 2010 | Posted On: 6 March 2010 | |||
| Analysis I - Peak Energy Shaving | ||||
| This analysis will look at methods of reducing peak energy usage. To do this, a study will be conducted that looks into using the building’s backup generator to offset the energy consumption at peak hours of the day. In other words, this analysis will look into using the existing backup generator to help level the buildings energy usage over the duration of the day. |
||||
| Analysis II - Alternative Roofing Types | ||||
| This analysis will compare the pros and cons of three different types of roofing types, which are solar (blue), vegetated (green), and cool (white). This analysis will investigate the relative benefits of each system with respect to energy and thermal characteristics. First, each system will be evaluated with respect to added load on the structure to ensure the existing building can carry the added load. With respect to energy, each roof type will be evaluated based upon the amount of energy it requires to be constructed versus how much energy it saves or, regarding the solar option, how much it generates. Additionally, each type will be evaluated based upon its thermal resistance or insulating properties. |
||||
| Analysis III - Alternative Curtain Wall Design | ||||
| This analysis will look into the benefits of customizing the curtain wall based upon the various building facades. This will attempt to determine the optimal configuration of curtain wall features to minimize thermal gain and glare, and to maximize occupant comfort. To do this, several technologies will be researched, including electrochromic window tinting and solar PV integrated windows. | ||||
| Analysis IV - Energy Efficient Retrofits | ||||
| This analysis will investigate the amount of electricity that can be saved by implementing an inexpensive system to manage plug loads to help reduce phantom loads. To do this, a system of managed power strips will be implemented to help reduce the amount of electricity wasted by occupant computers during off hours. |
||||
| Structural Breadth | ||||
| 2175 K Street provides for a challenging arena for the application of an alternate roofing type. The proposed three types of roofs to be analyzed are solar, vegetated, and cool. Each type has a different weight per square foot associated with it. Seeing as how 2175 K Street consists of adding three floors onto an existing building, additional loads are critical. To allow for the existing structure to carry the newly imposed loads caused by the new structure, steel reinforcement or carbon fiber, depending on location, was utilized. With this in mind, any additional load imposed by an alternate roofing type would need to be calculated. To ensure the proposed solution is feasible, a structural analysis will need to be conducted. |
||||
| Mechanical Breadth | ||||
| In an attempt to reduce unwanted thermal gain and increase energy efficiency, Analysis II will look into customizing the building's roofing system based upon the associated materials and sun exposure. Additionally, different types of glazing will be explored to further reduce unwanted thermal gain. The proposed solution to this facet of the analysis is to incorporate the benefits of a green roof in terms of reduced thermal gain. One way to determine the success of the analysis in terms of beneficial outcomes is the effect the changes have on the building’s mechanical system. Therefore, the results, in terms of reduced thermal gain, will be incorporated into a redesign of the building’s mechanical system. | ||||
| MAE Requirement | ||||
The skills and knowledge attained through a number of graduate level classes will be used to enhance the quality of analysis conducted. Additionally, the classes will help to create compelling arguments of the findings of such analyses. Such classes are AE 542 – Building Enclosure Science and Design, AE 572 – Project Development and Delivery Planning, and AE 597D – Sustainable Building Methods. Additionally, AE 572 can be used to create more thorough financial models which will result in more compelling results. Finally, the knowledge gained in AE 597D will serve as the basis for all of the research involving this proposal. |
||||

